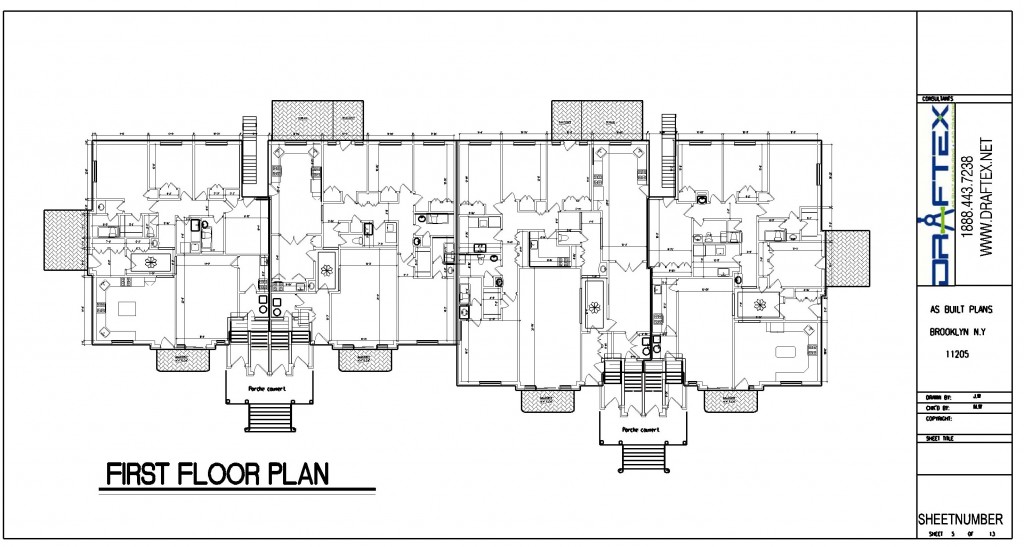As Built Drawing Definition:
Revised set of drawing submitted by a contractor upon completion of a project or a particular job. as built drawings reflect all changes made in the specifications and working drawings during the construction process, and show the exact dimensions, geometry, and location of all elements of the work completed under the contract. as built drawings are Also knowen as Measured Drawings or Existing Conditions Drawings.
Why are as-built Drawings necessary at all ?
Why are as-built drawings necessary at all ? Surely all buildings in New York City should have original building plans,filed with the relevant city agency , and those should be sufficient when making changes to a building?
In practice, we find that as-built building plans are often essential for the following reasons:
1. Additions and Alterations
Over the course of a building’s life, additions and alterations to fixtures quickly lead to original building plans no longer accurately reflecting the building’s actual structure. In this case, as-built drawings are invaluable in creating up-to-date documentation of the building, that’s why buildings that are older and buildings that are undergoing more rapid alterations are most likely to need up-to-date as built drawings .
2. Unavailability of Building Plans
it is quite often the case that original building plans are not available. For example, buildings built in New York before a certain date did not need to have plans submitted to state, resulting in the plans not being on file anywhere. We have also heard of many cases where plans have been lost, including the versions filed at the city or state, as for example a fire at one rather prominent offices destroyed many building plans. Finally, even where plans are available, they may not be usable due to poor quality, illegible paper or plans that are not to scale.
3. Differences between original plans and actual building
Though no one likes to admit it, construction processes can be subject to inaccuracies. As a result, there are often minor deviances between the original buildings plans – which are usually created by the architect before the building is built – and the final product. Although these differences could be quite minor relative to the overall building, they can be more significant in individual areas and particularly pose challenges in interior fit-out where accuracy is required – such as in fitting built-in kitchens or cupboards.
Based on these reasons, buildings that are older and buildings that are undergoing more rapid alterations are most likely to need up-to-date as-built building plans.
At Draftex , we provide most accurate and professional as-built drawings for any type of structure in the New York City area. we having the best trained measuring personal to measure any size of building For more information about our As built services or to get an accurate estimate for a Building Survey for your project,or for any questions you may have Fell free to Call us at 1888.443.7328 or email us at info@asbuiltplans.net



