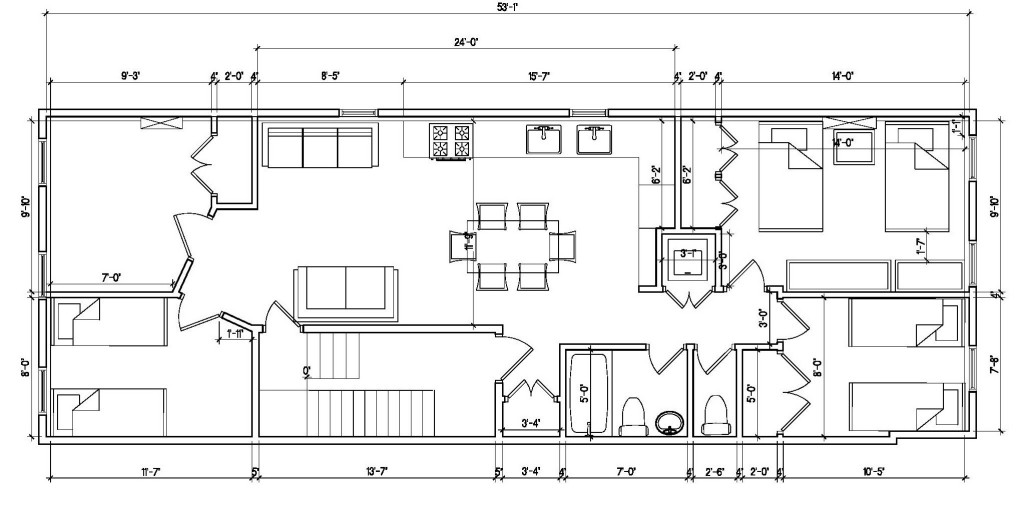When one needs to do some alterations or additions to an existing building, the owner , or the Architect finds that they need accurately measured drawings of the building structure as it stands. This is called “ measured drawings” of existing conditions. If the original drawings of the building are not available, then we measure and record it in some quick and accurate manner so that workable plans, elevations, etc. can be drawn easily. The details needed in these measured drawings and the care with which we make them is determined totally by the new work to be added to the building and will vary with each instance.
We have done a large variety of residential and commercial measured drawings over the years and one thing seems to ring true as the single, most important component of a highly accurate and well developed set of as built plans: the quality set of as built measured drawings of buildings.
Description of the As Built Drawing job we completed recently :
Last month, we were hired by a very nice family, who were having their designers in Germany and wanted us to provide them the as built measured drawings for their house in Brooklyn NY ; so that their designers could work on it and make effective changes to the house. The family has just moved to this newer house and wanted to renovate it as per their specific needs and requirements. But, getting it difficult as there had been no sketch or as built drawing available to them. It had not been their first instance when they had faced such an issue and thus, wanted it to be done with 100% accuracy.
so that their designers could work on it and make effective changes to the house. The family has just moved to this newer house and wanted to renovate it as per their specific needs and requirements. But, getting it difficult as there had been no sketch or as built drawing available to them. It had not been their first instance when they had faced such an issue and thus, wanted it to be done with 100% accuracy.
We started our work with checking & writing down the details about the structural component of the house while the client answered some preliminary questions that we had about the house. Afterwards, we issued them a simple proposal based on their needs & requirements which they readily agreed to. Finally, we fixed a date to measure the house and prepare as built drawings for it.
The house was really well built, having a lot of space and consisted of 1 single floor incorporating 2 bedrooms, 1 Kitchen with less walk around space, decent size living area, 2 Bathrooms and 1 washroom. The house has an outdoor lawn as well. We paid attention to every small detail so that plan is exactly as the building stands at the moment. One of our best trained guys was assigned to measure the dimensions for this job, using the tools & techniques we have developed through our experiences. With our self approved techniques, we always manage to get the exact dimensions of the existing conditions. We spent time on the site making sure to take notes of every small detail that could be helpful in creating the finalized as built plans.
Our client had been very happy at our prompt responses and extremely satisfied with the “as built drawings” prepared by us. The clients were so happy with the drawings we provided saying; it’s not the first time we have hired companies to provide us with measured drawings, but we never ever got it in such a professional way, so easy to read, and so much details on such a short notice. They even told us that they would like to keep us as a resource for the future too.
While doing the construction, the contractor and the constructions guys on the field were amazed how the measured drawings were “real” measured drawings, meaning really reflecting the conditions on the ground and providing 100% accuracy with each and every structural design. This even proved beneficial to us in getting one more project from the construction company for their another site.
If you have a project that you would like to discuss, from measuring big multi-story buildings to small apartments, please feel free to contact us anytime at 718-880-8918 and we will be very haapy to provide our services for measured drawings at the very affordable prices.


